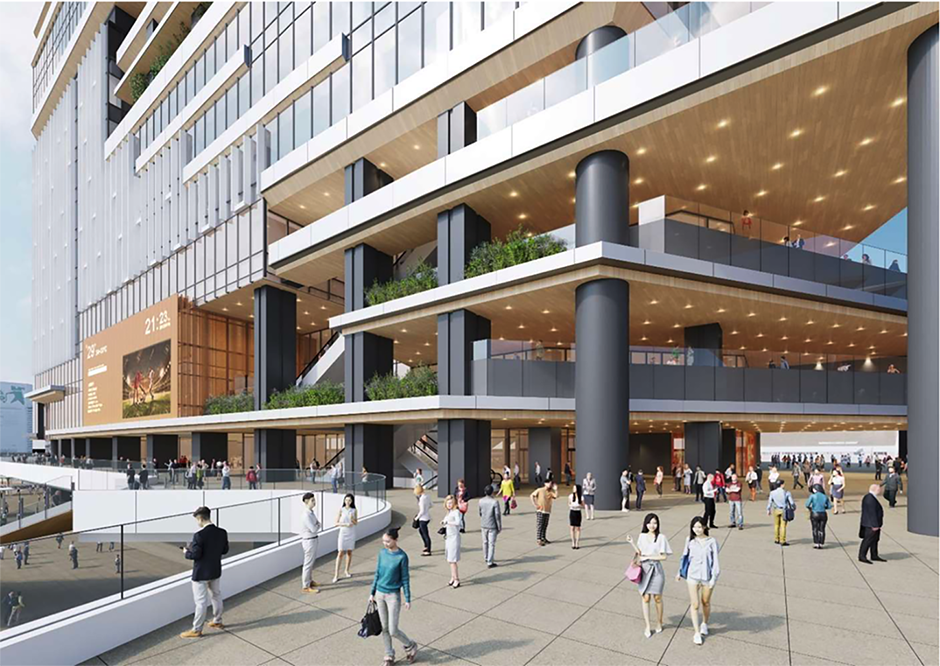We are promoting the Shinjuku Station West Exit Area Development Project with three development policies: infrastructure development toward the realization of Shinjuku Grand Terminal; introduction of urban functions to contribute to strengthening international competitiveness; and disaster prevention enhancement and environmental burden reduction. Demolition of the existing building started in October 2022 and the project is being promoted toward its completion.
Development Policies of Project
This project is located within a designated urban renaissance urgent redevelopment area as defined in the Act on Special Measures concerning Urban Renaissance. Based on upper plans such as the Shinjuku Base Redevelopment Policy and Shinjuku Grand Terminal Design Policy 2019, as well as its location, the following three development policies are being promoted.
- Infrastructure development toward the realization of Shinjuku Grand Terminal
- A multi-level pedestrian network will be developed to strengthen coordination between the station and surrounding district.
- Develop reservoir spaces that foster liveliness and interaction.
- Cooperate in developing a people-centered station-front plaza.
- Introduction of urban function to contribute to enhancing international competitiveness
- Develop business creation functions to foster interaction, coordination, and a spirit of challenge.
- Strengthening of disaster prevention functions and reduction of environmental burden
- Strengthen disaster prevention functions by providing support for people unable to return home and building a wide-area multi-energy network.
- Promote reduction of the environmental burden through leading-edge technologies, etc.
Outline of planned buildings, etc.
| Project operators |
Odakyu Electric Railway Co., Ltd., Tokyo Metro Co., Ltd., TOKYU LAND CORPORATION (planned) |
| Project area |
Locations in Shinjuku 3-chome and Nishi-Shinjuku 1-chome, Shinjuku-ku, Tokyo |
| Site area |
Approx. 15,720 m2 |
| Total floor area |
Approx. 281,700 m2 |
| Main uses |
Commerce, business, station facilities, etc. |
| No. of floors |
48 floors above ground, 5 basement floors |
| Maximum height |
Approx. 260 meters |
| Start of construction |
October 2022 |
| Completion |
FY2029 (scheduled) |




